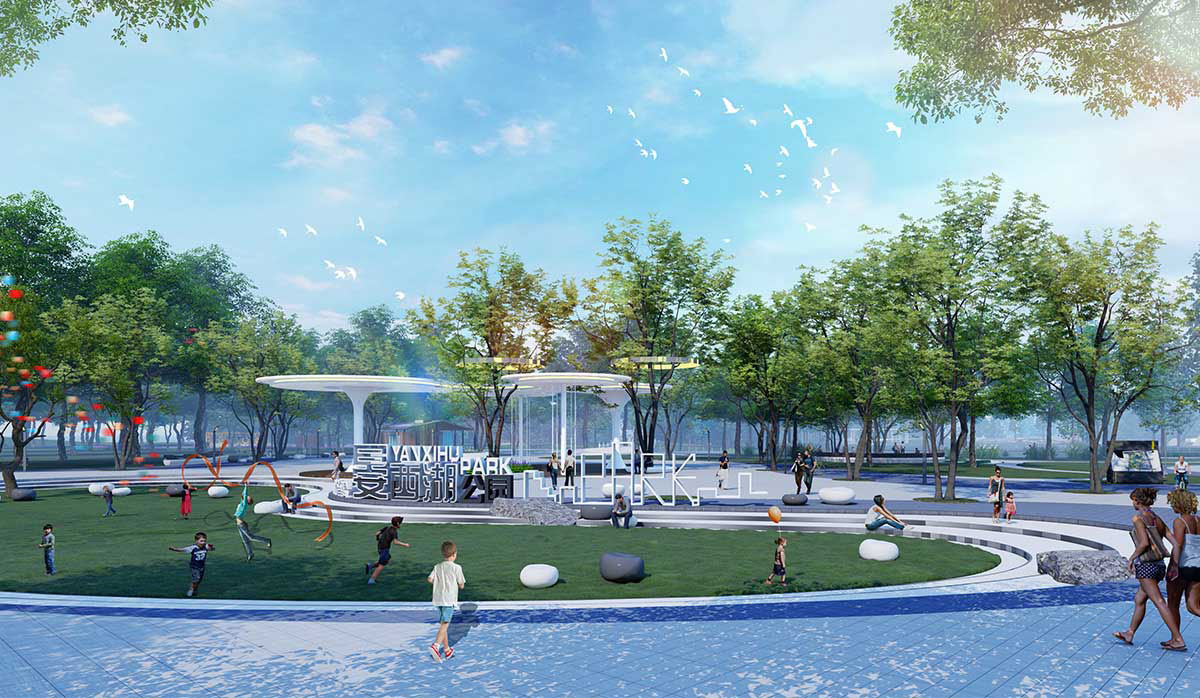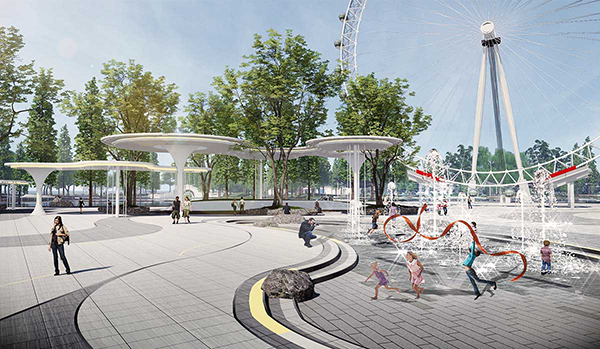晏西湖公园
本项目以运动体验+城市客厅为设计主线,方案强调与城市的互动性,主要分为三大板块,临近产业园地块,公园打开边界,与产业园一起形成展示性城市界面空间,临近商业地块,强调活力性,区域设置开放式商街,全龄儿童游戏空间,中年运动空间,青少年运动空间,为各年龄段市民提供城市服务,临住宅地块,强调静谧感,区域以生态湿地观光为核心,展开各类林下活动。多个功能为城市带来更多的活力。
This project experience + city of the sitting room, such as design, program emphasizes the interactivity and city, mainly divides into three major parts, near industrial park, the park opened the border, formation interface display city space with industrial park, close to commercial land, the emphasis on vitality, locale open streets, full of age children's game space, middle-aged movement space, youth movement space, It provides urban services for citizens of all ages. Adjacent to the residential plot, it emphasizes the sense of tranquility. With ecological wetland sightseeing as the core, various forest activities are carried out in the area. Multiple functions bring more vitality to the city.
|
项目单位
齐河鑫丰置业有限公司
|
项目地点
山东齐河
|
设计单位
集团景观院
|
项目风格
现代自然
|
项目面积
120000㎡
|
项目时间
2021年
|


