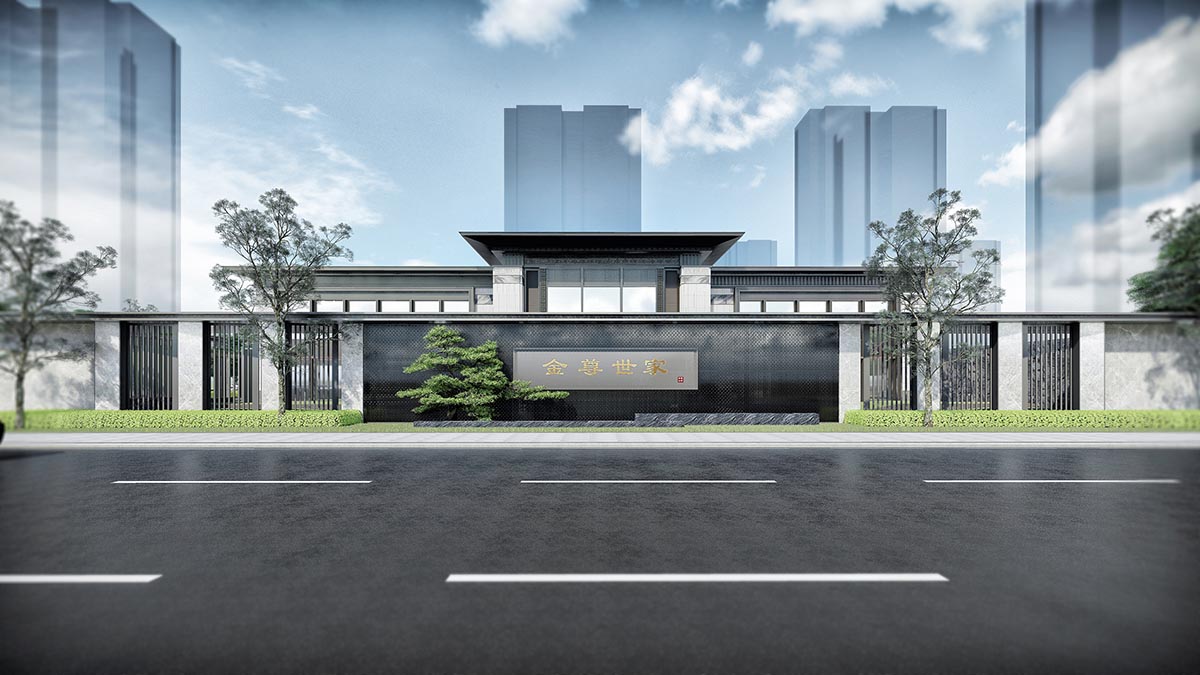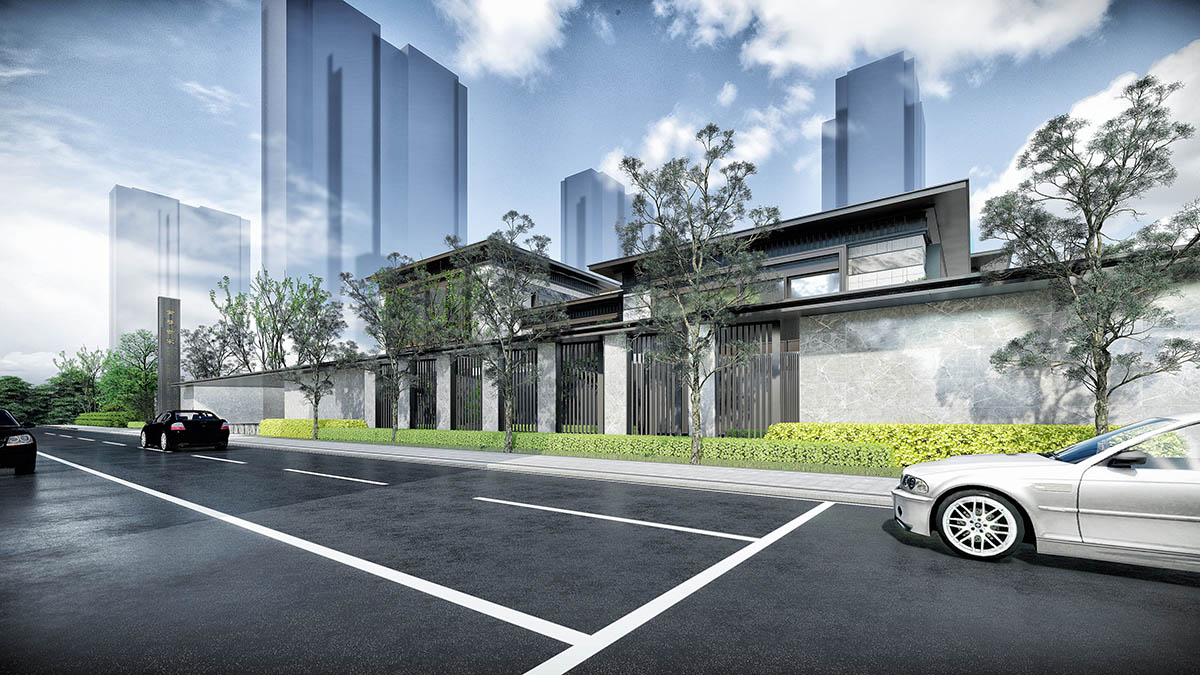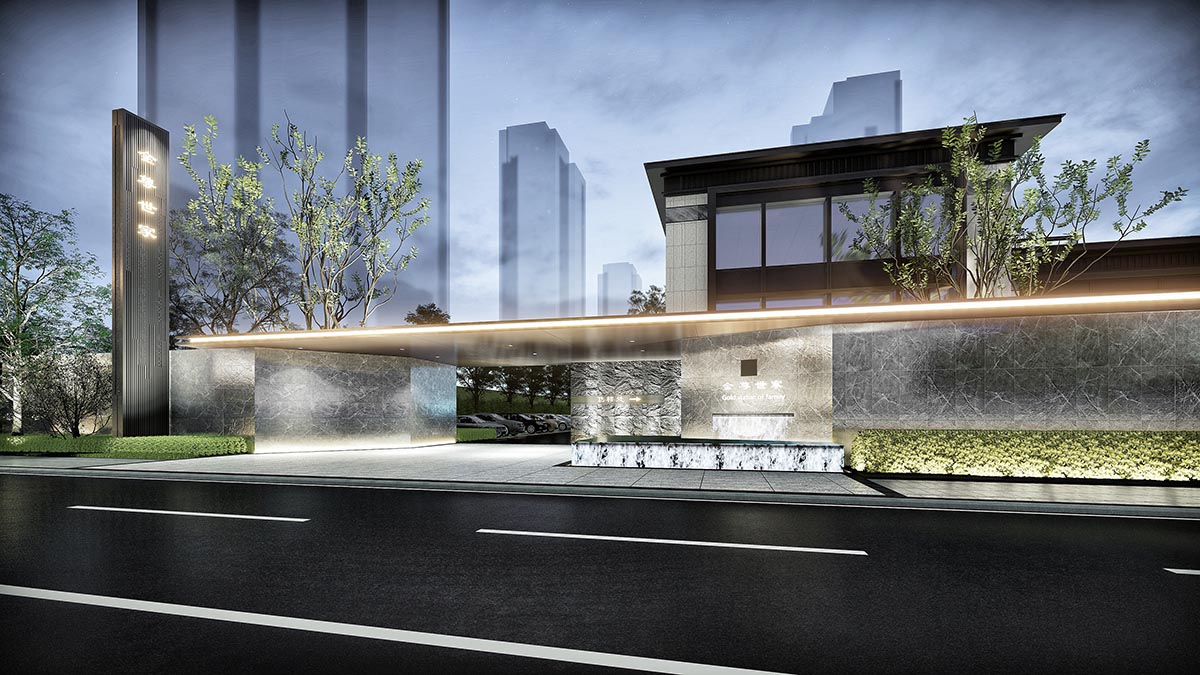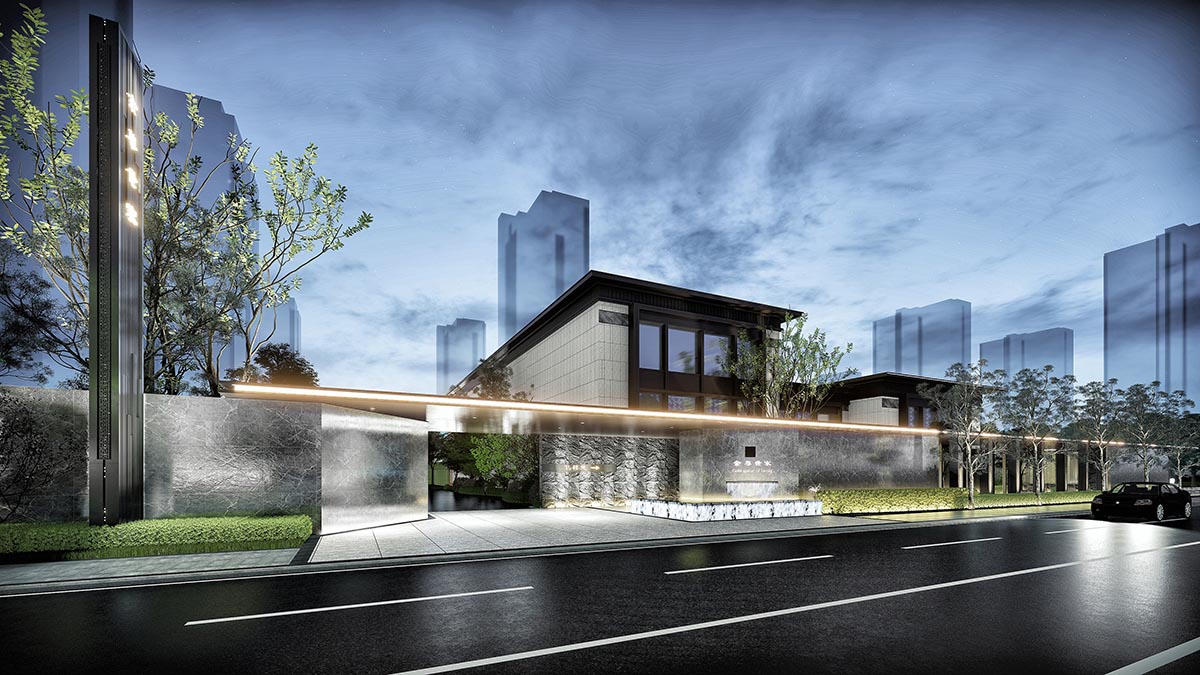金尊世家
本项目位于山东省无棣县市中心,靠近新政府政务中心,周边有无棣县第一,第二中学,教育资源丰富,发展潜力较大。示范区设计范围局促,面积5361m,主景面积仅约2321m,市政路与售楼部建筑间距小,示范区场地进深短,场地缺乏层次感,如何在有限的面积,最大的发挥景观的作用,是此次设计遇到的难题。
项目以小见大,从细节处解决空间有限的场地问题,以回转的空间营造光影交织的感受和现代景观建筑完美融合,采用移步异景的设计手法,光影悦动于树影与墙体镂空之间,营造小巧精致曲折幽静的自然山水格局。转折的连廊,静谧的水景,植被与铺装的层层堆叠,无一不为来访者创造一个亲近自然,放松小憩的悠闲空间。
The project is located in the center of Wudi County, Shandong Province, close to the government affairs center of the new government, surrounded by the First and second middle schools of Wudi County, rich in educational resources and great development potential. The demonstration area design scope is limited, the area is 5361m, the main landscape area is only about 2321m, municipal road and sales department building spacing is small, the demonstration area site depth is short, the site lack of layering sense, how to play the role of the landscape in the limited area, is the problem encountered in the design.
The project solves the problem of limited space from the details, and creates a feeling of light and shadow interwoven with the perfect integration of modern landscape architecture with the revolving space. The design technique of moving and different scenes is adopted. The light and shadow move between the tree shadow and the wall hollow-out, creating a small and exquisite winding and quiet natural landscape pattern. The turning corridor, quiet waterscape, layer upon layer of vegetation and pavement all create a leisure space for visitors to get close to nature and relax.
|
项目单位
无棣鑫鼎置业有限责任公司
|
项目地点
山东无棣
|
设计单位
集团景观院
|
项目风格
现代中式
|
项目面积
5361㎡
|
项目时间
2021年
|





